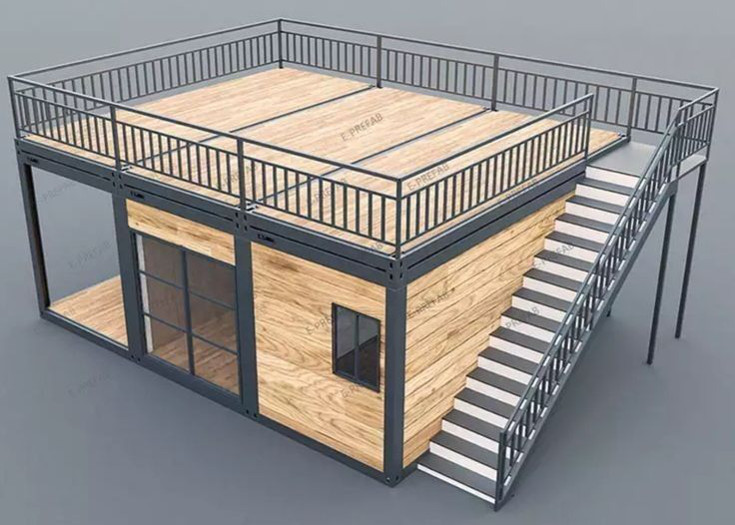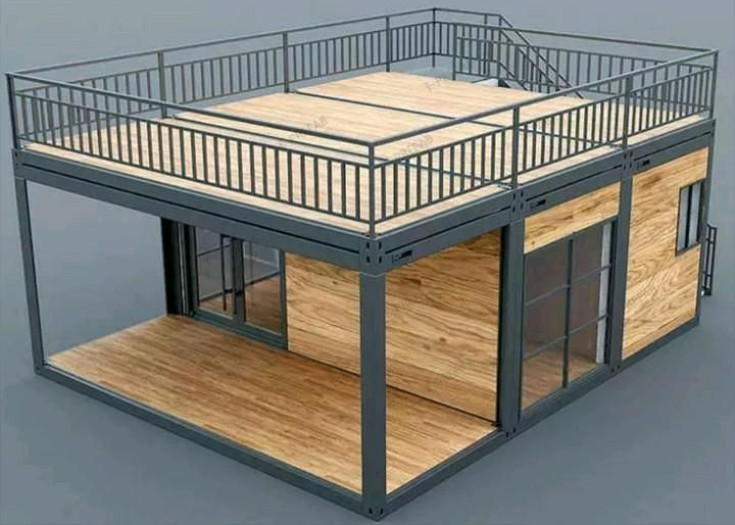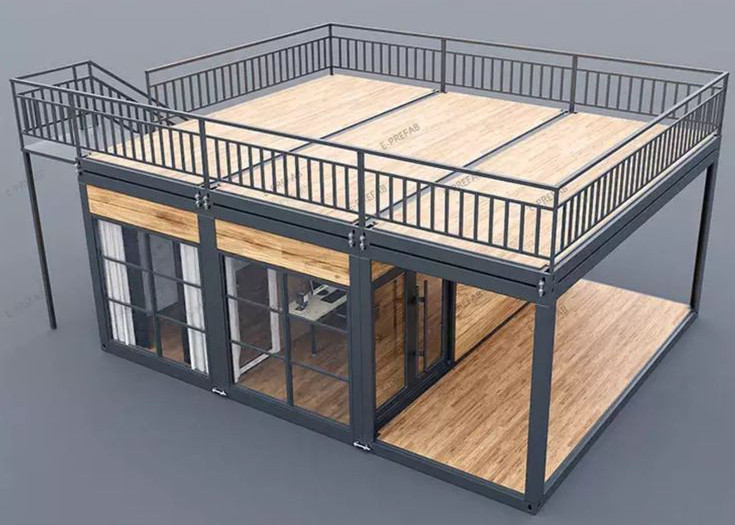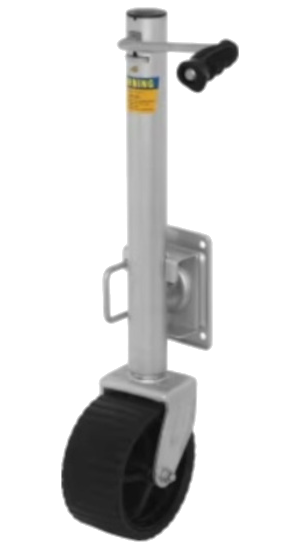A PROS Level Subscription is required to offer tiny homes as a value added product group, locally.



Please note: Floor Planning of demo units may be available on a case by case basis.
Talishouse™ brand Tiny Homes represent value added to locval Talispros™. They are great as Home Office or Off-Site Locations, especially if you were to park one at "the Mall" to enhance visibility and shape word-of-mouth by running events out of it, - word-of-mouth is the least expensive and most effective form of advertising, locally. As a real estate product group they might serve as units for the Tourism & Hospitality industry, or to advertise listings as possible AirBNB projects. They might provide Student or other forms of overflow Housing, and they might be used as Kiosks, Booths, Guard Houses, Warehouses and even Workshops. They open up all kinds of interesting profit opportunities for participating Real Estate Professionals. Margins will range from 10 to 30 percent, depending upon project parameters.
Product Description
This 320 sq.ft. Tiny Home consists of two 8 x 20 x 8.5 flat pack containers with one swing-out French Door, one 42' entrance door, triple pane window wall ends and four 8 x 20 outdoor living platforms, plus corner posts, stairs and railings. The cost per kit is $89,995. Vendor Financing may be available for commercial projects and is determined on a case by case basis.
Size
Metric in mm
Standard in feet
Standard in feet
5800 x 2438 x 2800
20 x 8 x 8.5
20 x 8 x 8.5
Loading
Pieces
4 sets per 20 ft. Container;
8 sets per 40 ft. Container.
8 sets per 40 ft. Container.
Structure
Roof System
Top structure (steel structure + 0.42mm (7/16th of an inch) thickness steel sheet + 50mm (half an inch) thickness PU foam + Electrical tube and wiring + outdoor connection socket).
Structure
Floor System
Bottom structure (steel structure + 18mm thickness cement - fibre board + 2mm thickness PVC floor sheet; for four season applications we can add bottom insulation).
Structure
Wall System
Sandwich panel, could be EPS sandwich panel, rock wool sandwich panel, glass fibre sandwich panel, or PU sandwich panel according to different requests. The thickness could be 50mm, 75mm, or 100mm.
Standard
Doors
Steel security door / Fire-proof door / Sandwich panel door.
.
.
Standard
Windows
Aluminum alloy shutter window and the plastic-steel window, single or double glass.
Limits
Temperature Resistance
-40º C to + 40º C;
-40º F to + 104º F.
-40º F to + 104º F.
Limits
Wind Resistance
To 210 km/h;
To 130 mph.
To 130 mph.
Limits
Earthquake Resistance
Grade 8 on the Richter Scale.
Options & Packages
Mobile Installations
Mobile installation, which avoids the need for Building Permits in many jurisdictions, is an option.

Off Grid Systems
The rooftop patio might be covered by a peaked or sloping roof that optionally includes water capture and solar systems.
Water, Disposal & Hydro Systems
Fresh and grey water tanks, or septic systems, and solar and storage set-ups are after market on site installation.
The Purchase Process
$1,000 Deposits establish respective positioning in production and shipping queues; first come, first serve*.
* Fully refundable until production is confirmed.